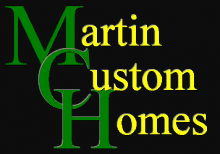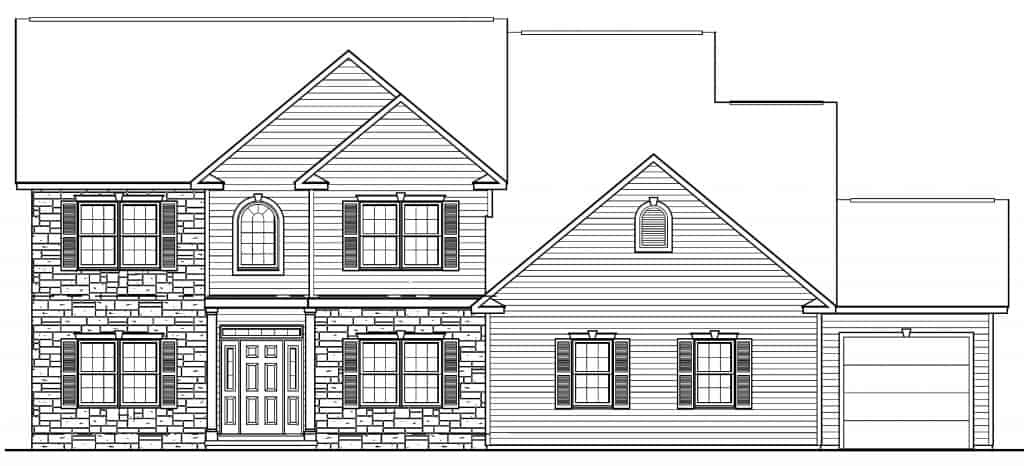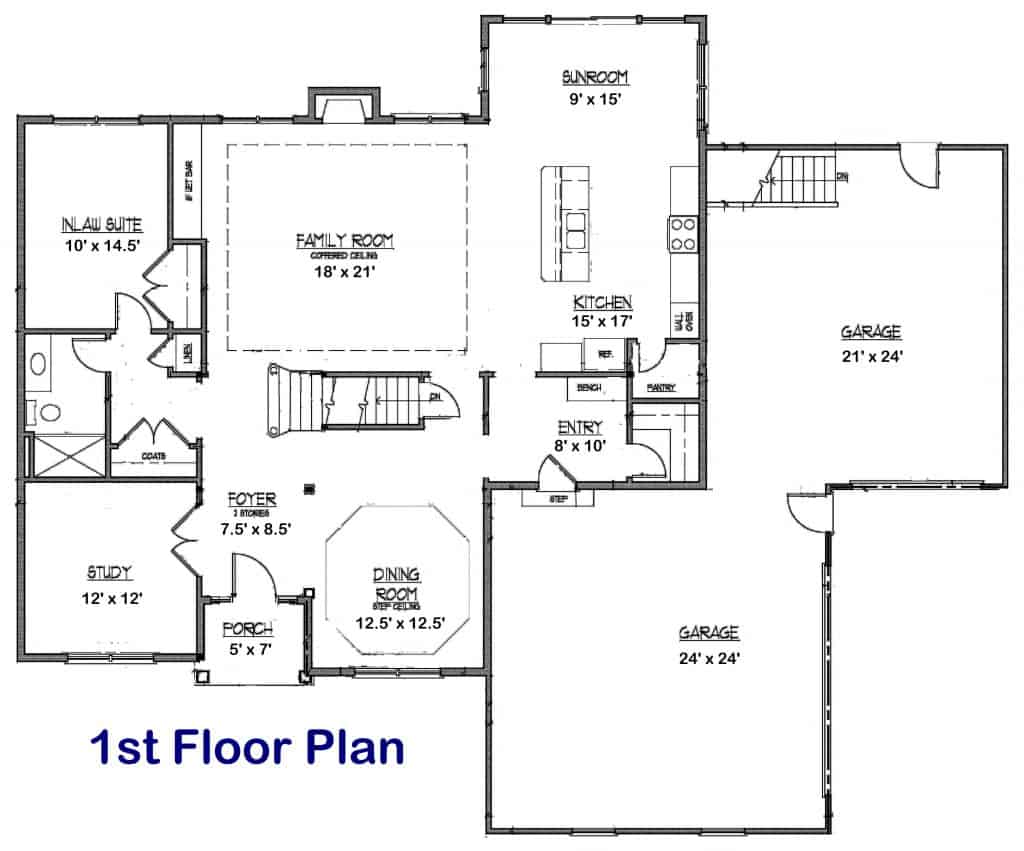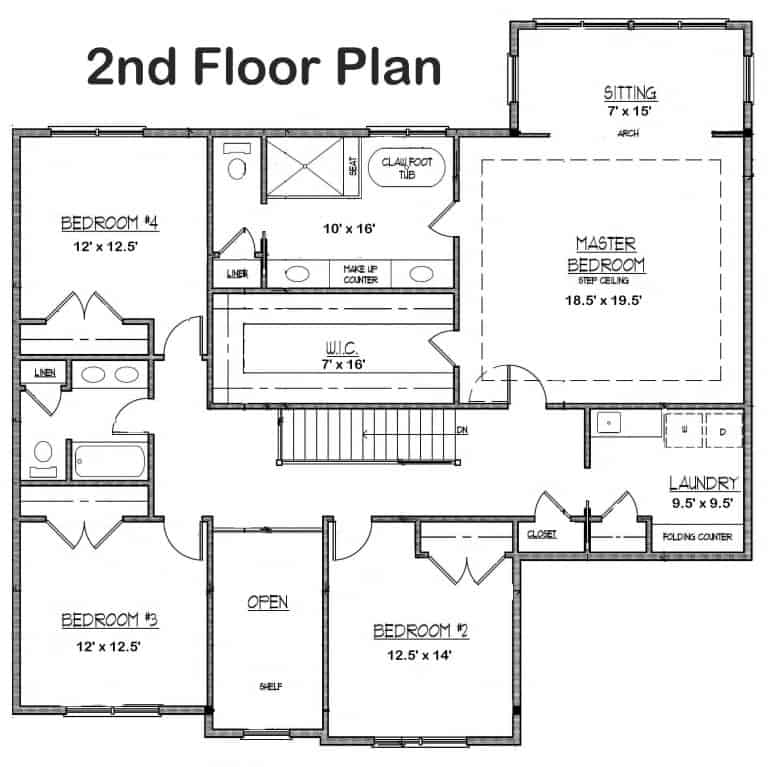The "Diane "
3,288 square foot Colonial
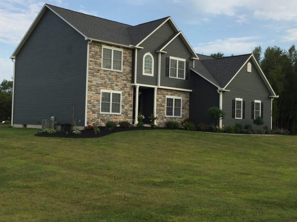
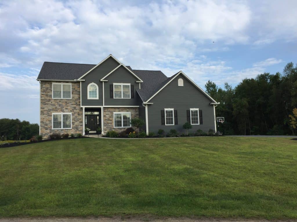
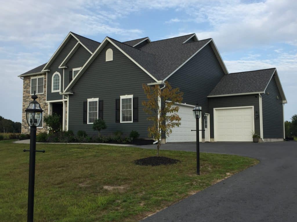
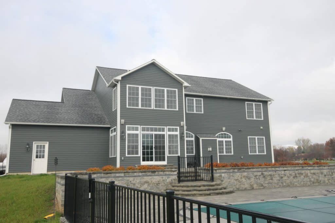
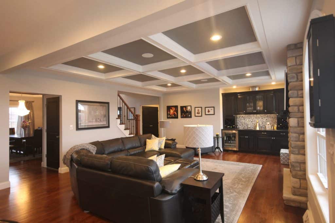
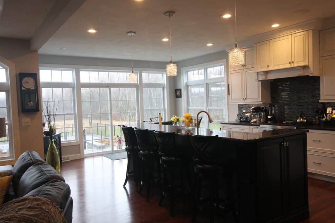
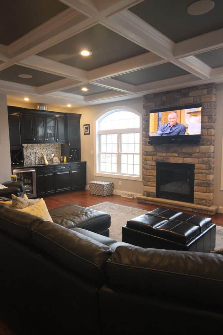
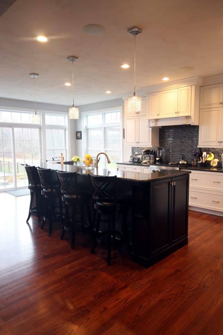
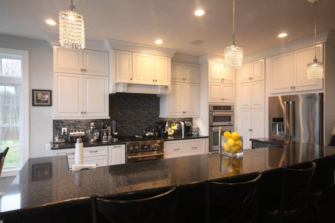
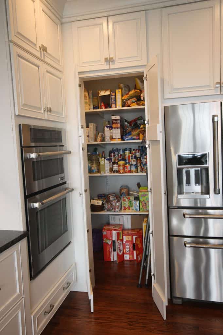
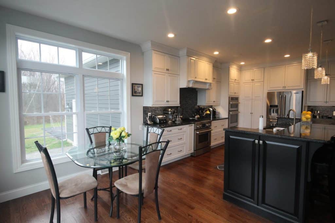
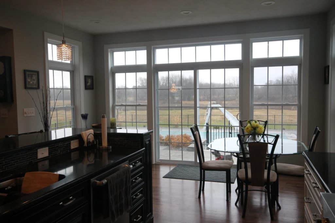
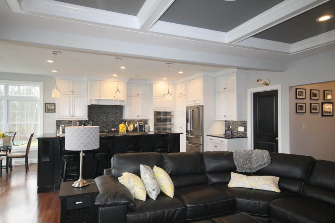
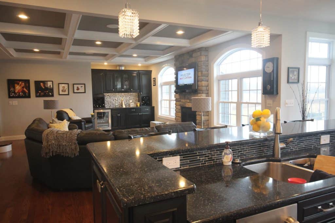
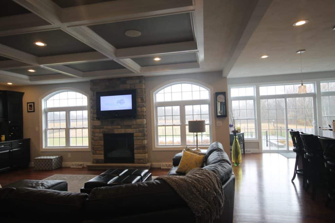
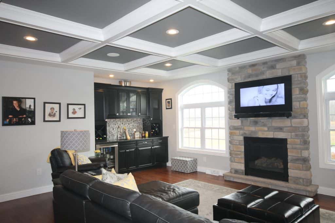
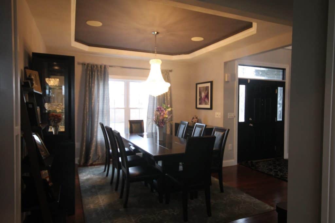
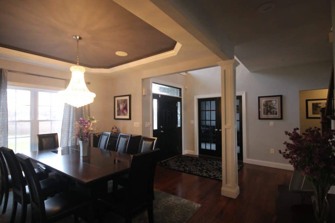
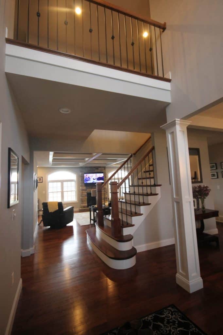
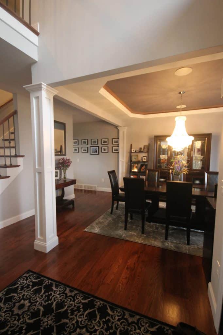
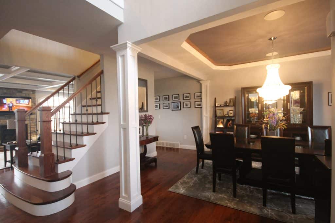
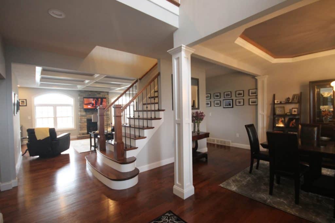
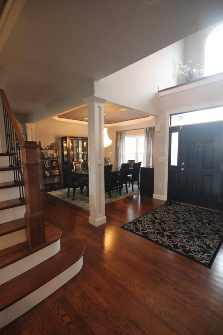
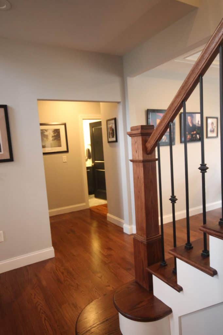
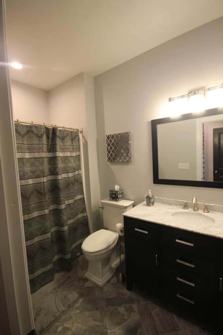
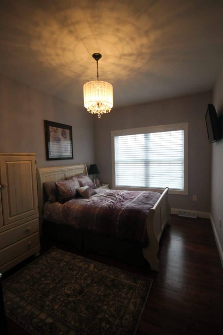
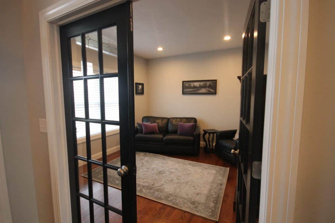
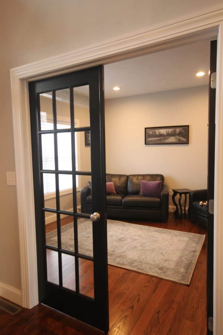
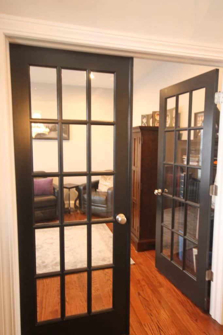
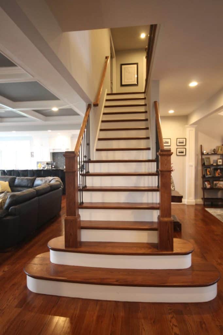
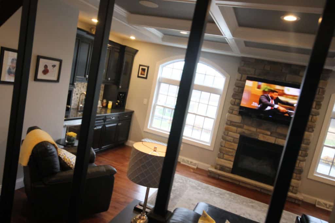
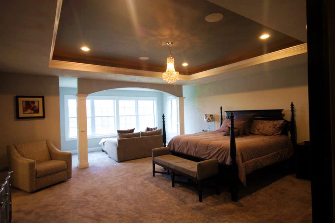
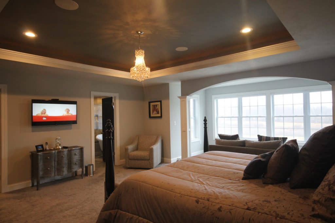
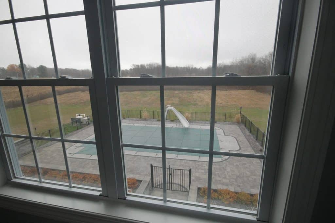
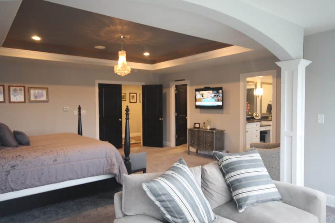
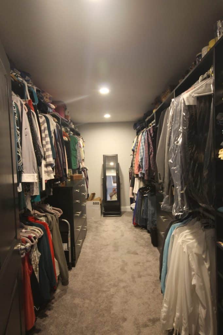
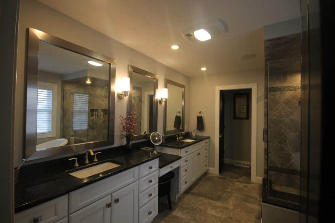
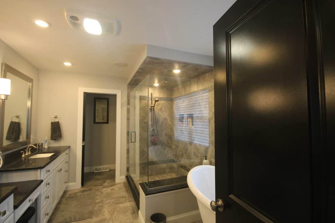
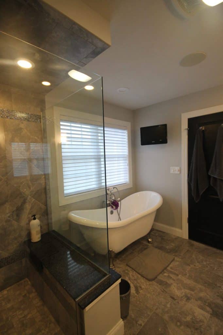
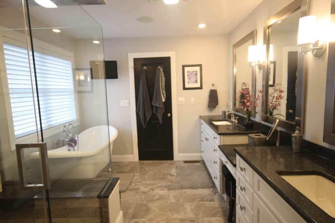
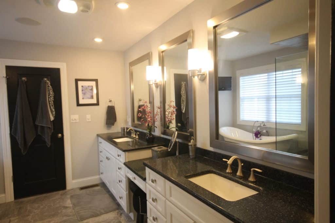
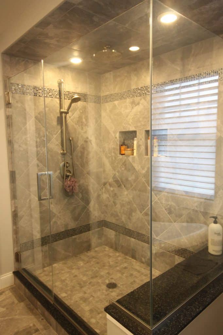
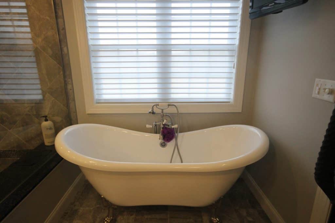
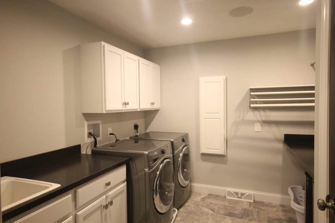
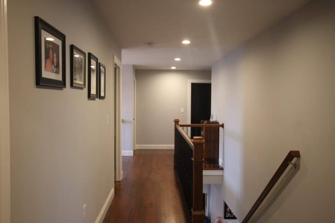
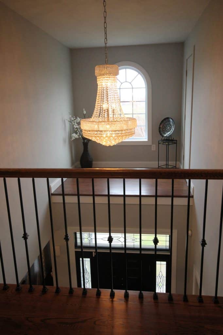
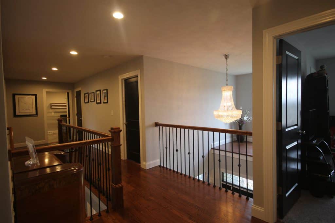
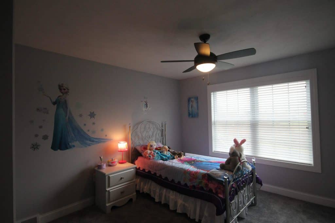
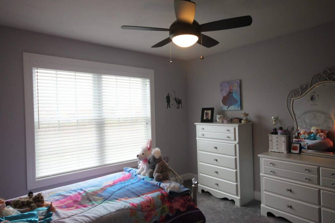
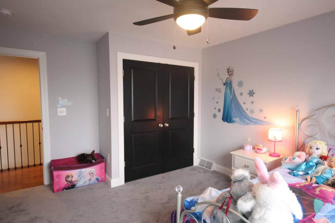
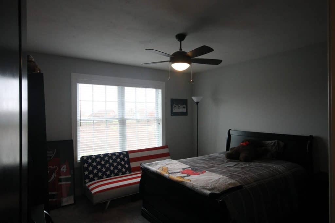
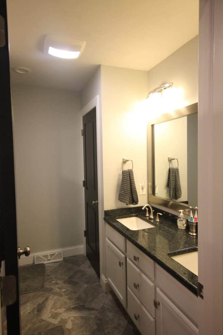
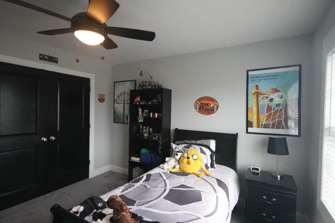
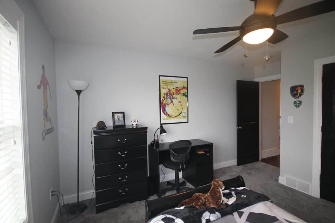
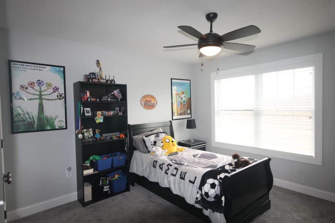
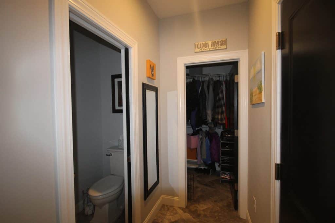
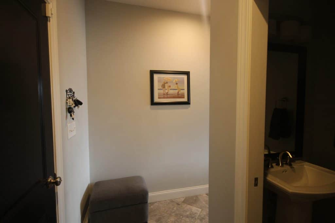
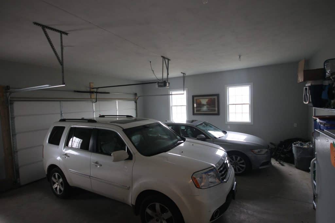
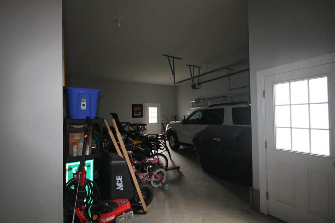
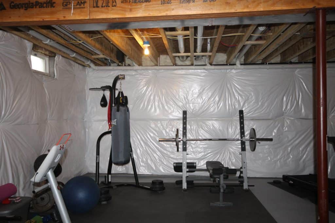
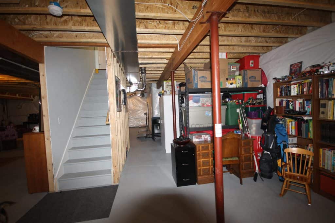
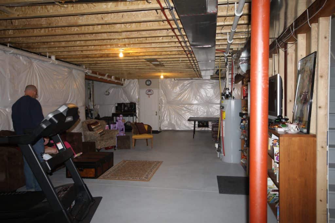
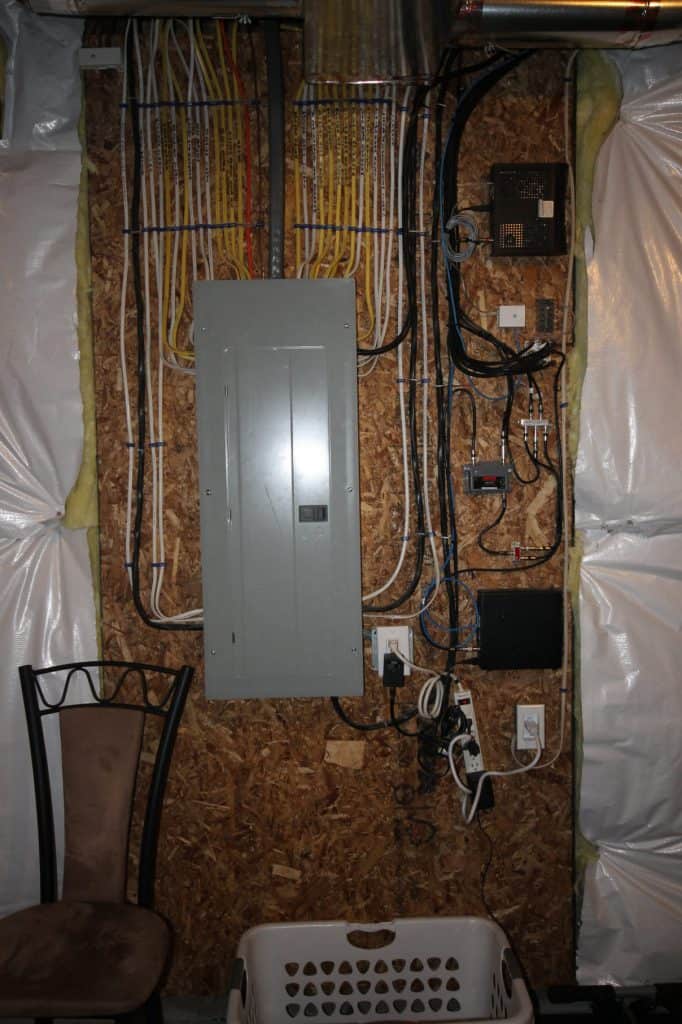
Open floor plan
2 story foyer with overlook
Huge oversize 3 car garage with entry to the basement
Five large bedrooms
Inlaw Suite or first floor master (this could be redesigned to be a suite with it’s own bath. A 1/2 bath can be added in the mudroom)
3 Baths
Large kitchen
–Island bar
–Huge walk in pantry
–Breakfast area
Great Room
–Fireplace
–wet bar
–coffered ceiling
Large study with 15-lite French doors
Formal dining room
Luxurious Master Suite
–Large sitting area
–Large walk in closet
–Whirlpool or free
standing tub
–Shower with seat
–Double sink vanity with make-up area
–separate toilet area
2nd floor laundry
2nd floor shared bath room with double sink and separate toilet area
Great family home!
Standard Features
- 12-course (8′ tall) basement walls
- 2″ x 6″ exterior wall framing (living areas)
- 30-year architectural roofing
- 6′ of ice and water shield roofing at the eaves
- Premium vinyl siding
- Low “E” –Argon gas-filled windows and sliding doors with a choice of grids on all windows
- R-49 ceiling insulation
- R-21 wall insulation
- Insulated garage doors (many styles and colors to choose from – no extra charge)
- Choice of several interior and exterior door styles to choose from – no extra charge
- Range hoods/microwave hoods vented to the outside (not just a charcoal filter)
- Bathroom exhaust fans in all bathrooms
- All bedrooms are wired for ceiling fans and lights with wall switch control
- Minimum of 12 recessed lights included. Many floor plans have more included
- Dimmer switches on key lights
- Electrical panel wired neatly and labeled inside and out minimizing electrical wiring questions on future projects
- 200 Amp power supply
- Kitchen under-cabinet LED lighting included
- Allowance for cable, network, and phone connections
- Moen or American Standard faucets throughout
- An On-Demand or a 40 to 50 gal. high-efficiency hot water heater
- High efficiency natural or propane gas fired forced air furnace with a programmable thermostat
- One natural or propane gas fireplace with blower (if in design)
- Up to 6-hour consultation with our interior decorator if desired
- Two wall paint colors of choice to be used anywhere. (Additional colors reasonably priced)
- We use a premium durable flat wall paint (not a normal builder grade)
